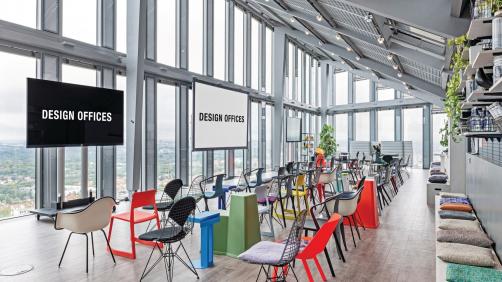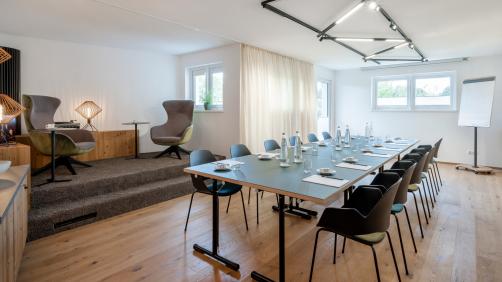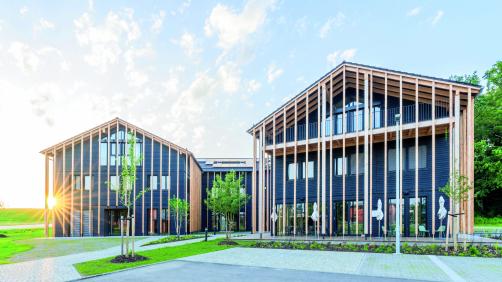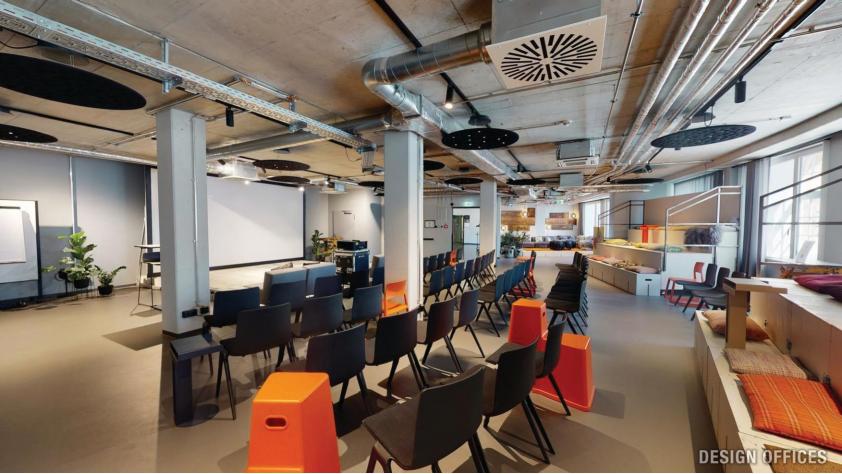
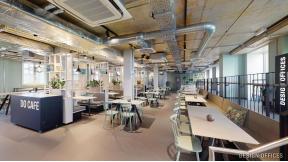
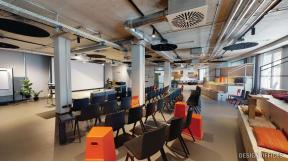
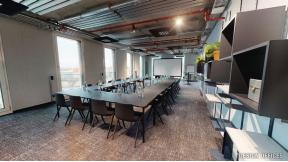
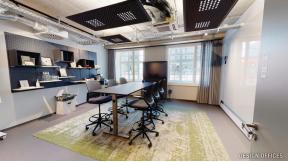
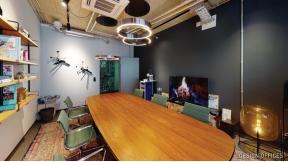
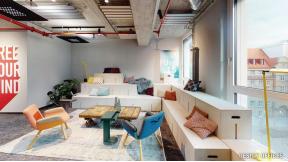
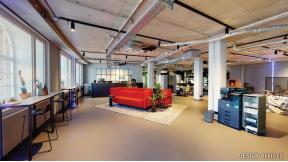
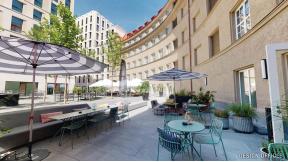
Desgin Offices Nürnberg HBF
Short info
At one of the main traffic junctions
12.300 sqm Now Work areas
Inspiring work landscapes and event spaces
Direct neighbor to the main railroad station
Description
At one of the main traffic junctions, the former main post office in Nuremberg‘s main post office is being given a new lease of life: After 20 years of vacancy, the „Tafelhofpalais“ project at Nuremberg‘s main railway station is creating an ensemble consisting of a listed Art Deco building and two modern office buildings.
IIn this building complex, Design Offices will showcase New Work over a gigantic area of 12,300 sqm for office and events.
Details
| Parking spaces available | |
| Number of parking spaces | 20 |
| Terrace / Balcony | |
| outer surface | |
| Fixed catering partner | |
| Fixed technology partner | |
| Separate production kitchen available | |
| Service staff | |
| Dishes & furniture | |
| stage | |
| Wifi | |
| Internet connection | |
| presentation technology | |
| high voltage current | |
| elevator | |
| freight elevator | |
| air conditioning | |
| DJ / music system | |
| lighting technology | |
| Sound system/ Micro | |
| Handicapped accessible | |
Rooms
| Name | Length (in m) | Width (in m) | Height (in m) | m² | rows | parliament | U-Shape | Gala | Standing |
|---|---|---|---|---|---|---|---|---|---|
| Arena 1 | - | - | - | 226 | 120 | 60 | - | - | - |
| Meet & Move 1 | - | - | - | 30 | - | - | 6 | - | - |
| Meet & Move 2 | - | - | - | 38 | - | - | 8 | - | - |
| Eatery | - | - | - | 318 | - | - | - | 120 | 200 |
| Arena 2 | - | - | - | 321 | 240 | 80 | - | - | 180 |
| Fireside Room | - | - | - | 27 | - | - | 6 | - | - |
Downloads
Location
Desgin Offices Nürnberg HBF
Bahnhofstraße 2
90402 Nürnberg
