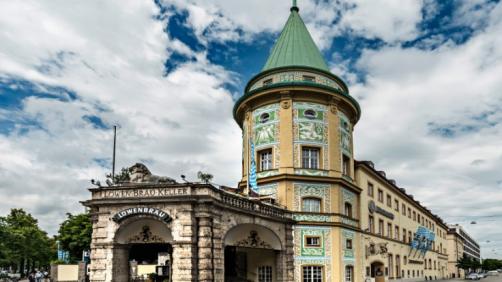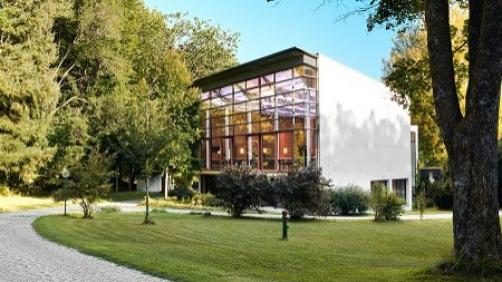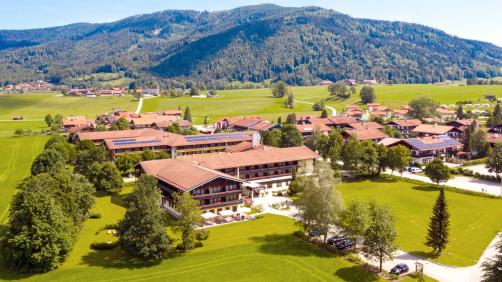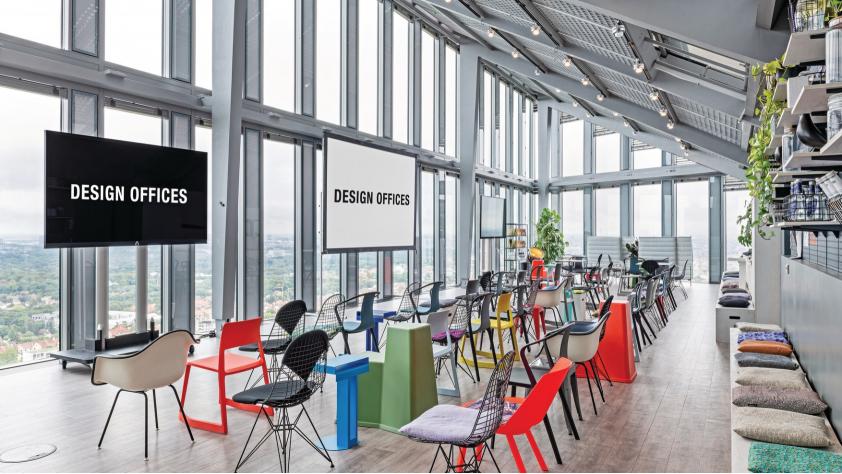
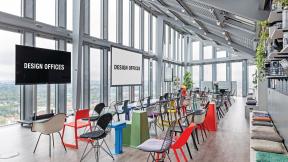
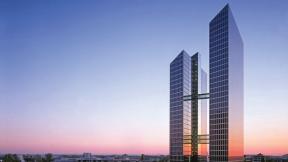
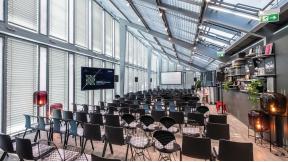
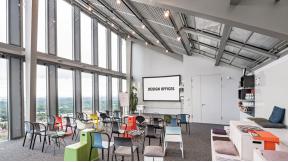
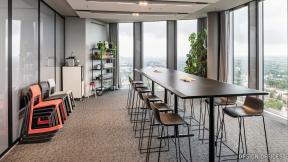
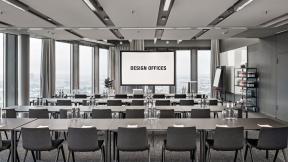
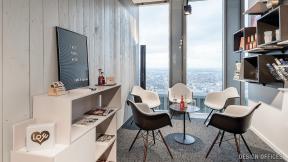
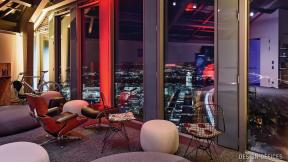
Design Offices Highlight Tower
Short info
Munich´s highest conference and event location
360° panorama
Unforgettable events for up to 200 people
First-class site directly between the Middle ring and Parkstadt Schwabing
Description
Organize an inspiring workshop today in the highest bookable meeting and conference location on the spot where the bosses of large corporations once resided in their corner office. From here, enjoy the fantastic panoramic view over the city all the way to the Zugspitze.
The spaces offer plenty of room in a comfortable, stylishly furnished atmosphe-re. The floor-to-ceiling glass facade ensures good lighting in all spaces.
Details
| Parking spaces available | |
| Number of parking spaces | 50 |
| Terrace / Balcony | |
| outer surface | |
| Fixed catering partner | |
| Fixed technology partner | |
| Separate production kitchen available | |
| Service staff | |
| Dishes & furniture | |
| stage | |
| Wifi | |
| Internet connection | |
| presentation technology | |
| high voltage current | |
| elevator | |
| freight elevator | |
| air conditioning | |
| DJ / music system | |
| lighting technology | |
| Sound system/ Micro | |
| Handicapped accessible | |
Rooms
| Name | Length (in m) | Width (in m) | Height (in m) | m² | rows | parliament | U-Shape | Gala | Standing |
|---|---|---|---|---|---|---|---|---|---|
| Training Room 1 | - | - | - | 71 | 50 | 26 | 22 | - | 45 |
| Training Room 2 | - | - | - | 57 | 30 | 18 | 16 | - | 32 |
| Training Room 31.4 | 4,90 | - | - | 67 | 45 | 30 | 20 | - | 40 |
| Fireside Room | - | - | - | 30 | - | - | 8 | - | - |
| Meet & Move 31.1 | - | - | - | 37 | - | - | 12 | - | - |
| Meet & Move 31.2 | - | - | - | 49 | - | - | 14 | - | - |
| Work Lab 32.1 | - | - | - | 246 | 200 | 60 | - | - | 150 |
| Work Lab 32.2 | - | - | - | 85 | 60 | 22 | 20 | - | 55 |
| Training Room 32.2 | - | - | - | 43 | 30 | 16 | 16 | - | 25 |
| Training Room 32.3 | - | - | - | 34 | 16 | 8 | 12 | - | 12 |
Downloads
Location
Design Offices Highlight Tower
Mies-van-der-Rohe-Straße 6
80807 München
