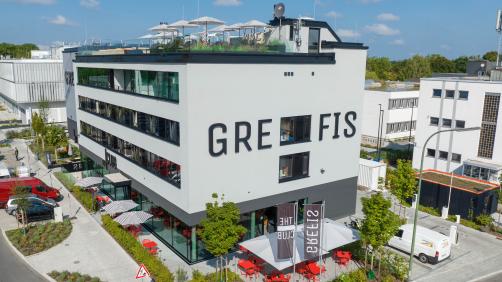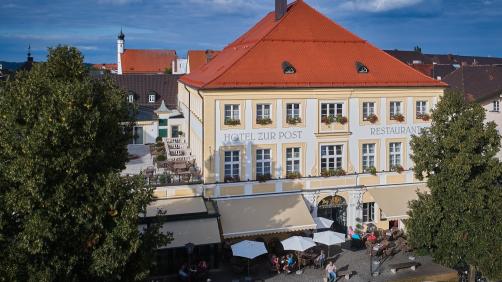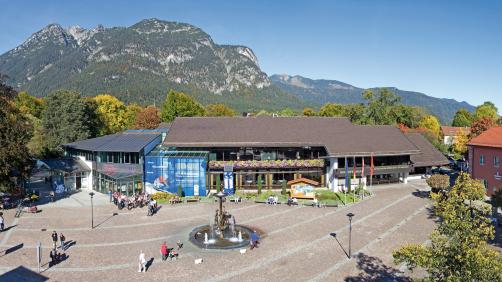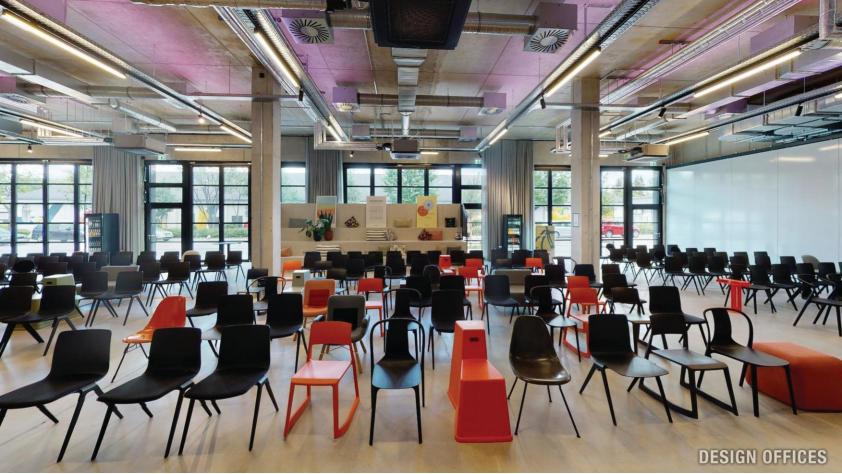
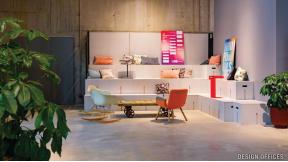
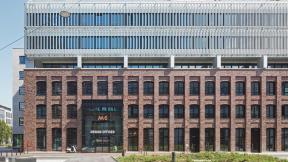
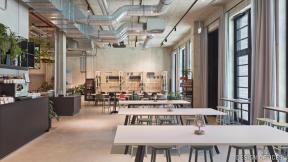
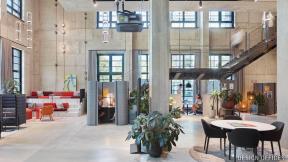
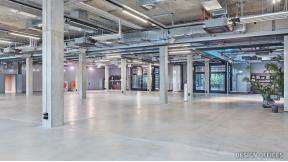
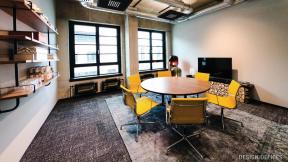
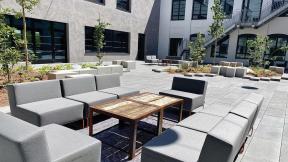
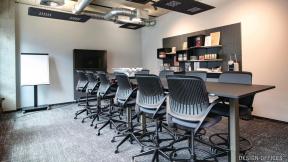
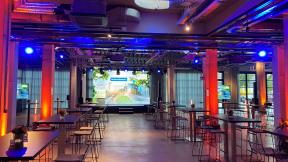
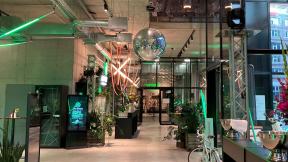
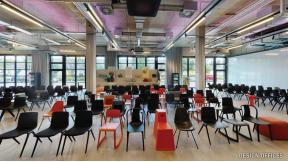
Design Offices Munich Macherei
Short info
5 floors with 16.500 sqm total space
Most modern new-work spaces
Creative meeting rooms and event spaces up to 800 people
3 roof terraces and a 600 sqm courtyard
Urban liverly quarter
Description
The „Macherei” is an urban office and business quarter with a total area of almost 74,400 square meters and a creative hub for people who want to simply make things happen – young, up and coming entrepreneurs to established players. This is where ideas are realized, projects are tackled and things are happening. The impressive industrial architecture of the entire area is characterised by rough materials and striking silhouettes. This is an atmosphere encouraging creativity and providing sufficient space for lateral thinking and rethinking.
Design Offices München Macherei will be offering options for renting unique spatial formats for meetings and conferences as from 2021.
Details
| Parking spaces available | |
| Number of parking spaces | 450 |
| Terrace / Balcony | |
| outer surface | |
| Fixed catering partner | |
| Fixed technology partner | |
| Separate production kitchen available | |
| Service staff | |
| Dishes & furniture | |
| stage | |
| Wifi | |
| Internet connection | |
| presentation technology | |
| high voltage current | |
| elevator | |
| freight elevator | |
| air conditioning | |
| DJ / music system | |
| lighting technology | |
| Sound system/ Micro | |
| Handicapped accessible | |
Rooms
| Name | Length (in m) | Width (in m) | Height (in m) | m² | rows | parliament | U-Shape | Gala | Standing |
|---|---|---|---|---|---|---|---|---|---|
| Arena | - | - | - | 826 | 800 | 300 | - | 250 | 800 |
| Training Room | - | - | - | 417 | 280 | 160 | - | 200 | 280 |
| Meet & Move 1 | 4,90 | 4,90 | 3,00 | 25 | - | - | 8 | - | - |
| Meet & Move 2 | 4,90 | 4,8 | 3,00 | 25 | - | - | 8 | - | - |
| Fireside Room 1 | 4,30 | 3,60 | 3 | 15 | - | - | 4 | - | - |
| Fireside Room 2 | 4,30 | 4,90 | 3 | 21 | - | - | 6 | - | - |
Downloads
Location
Design Offices Munich Macherei
Weihenstephaner Str. 12
81672 München
