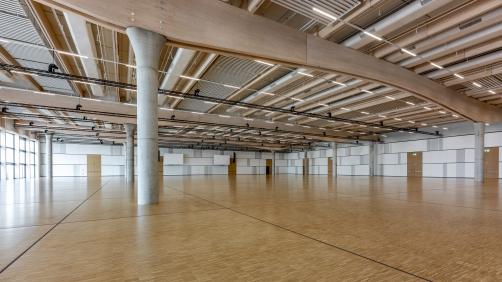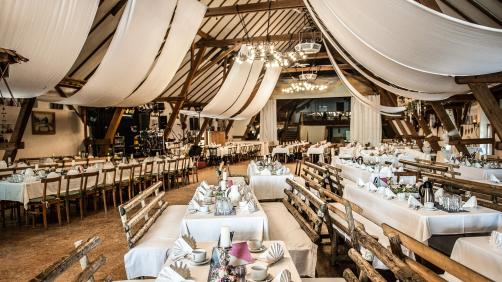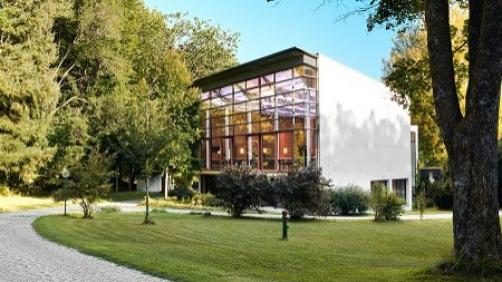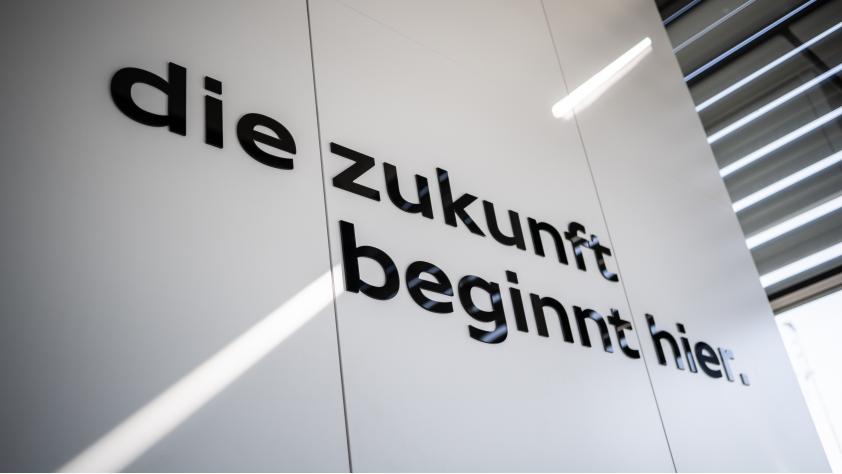 Project house at the incampus
Project house at the incampus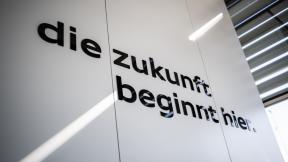
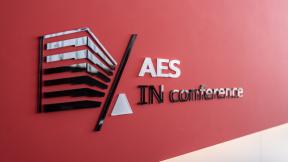
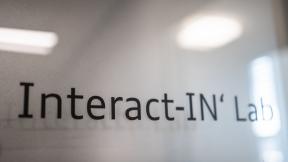
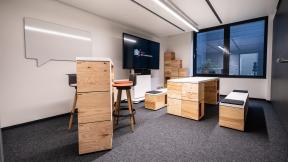
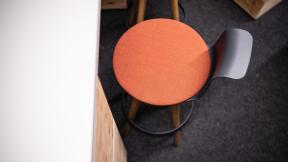
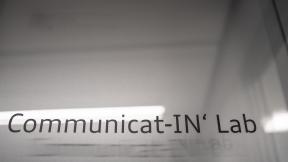
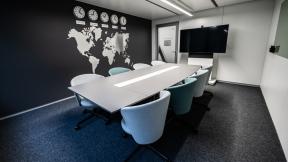
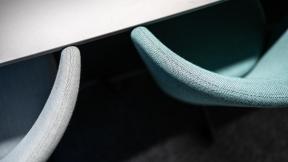
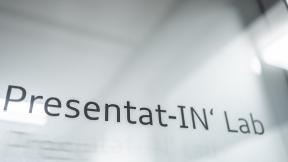
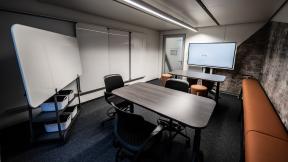
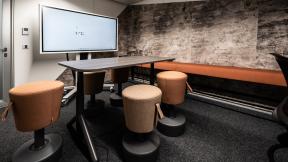
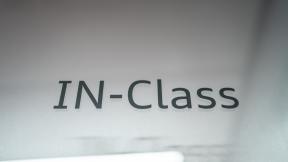
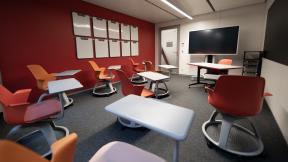
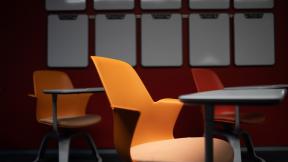
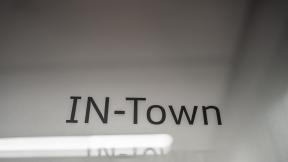
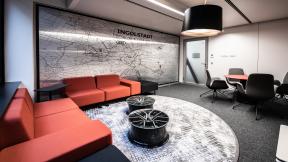
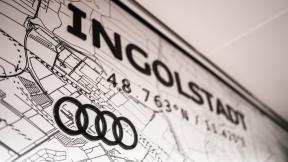
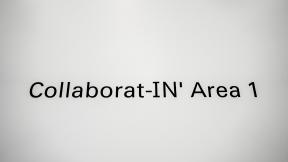
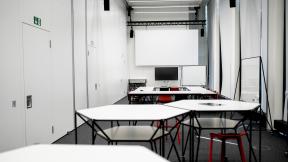
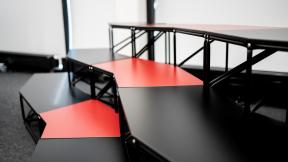
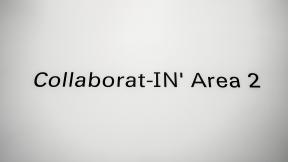
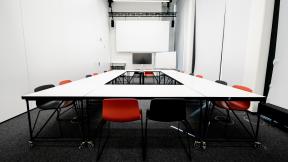
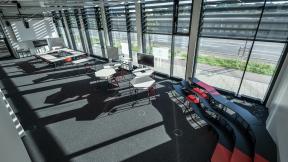
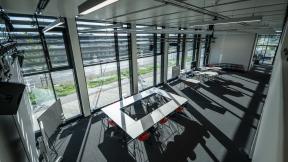

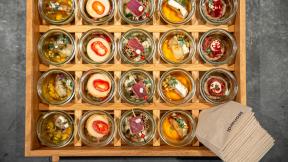
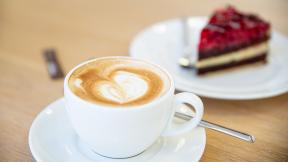
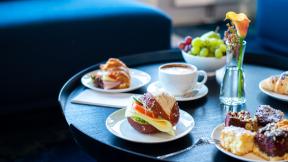
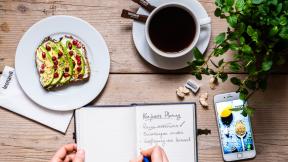
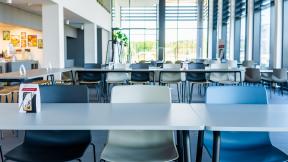
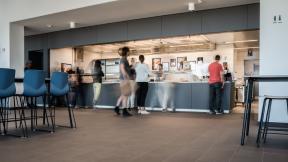
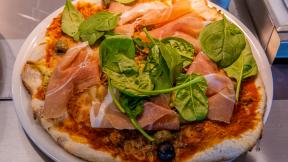
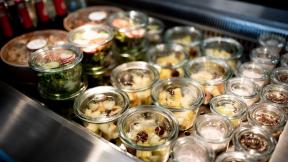
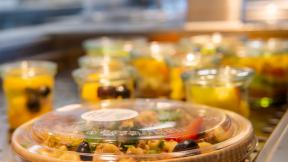
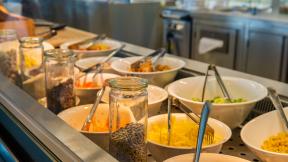
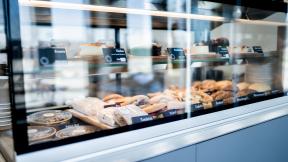
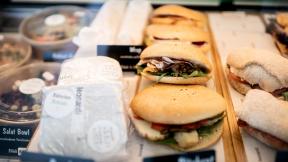
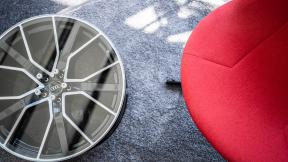
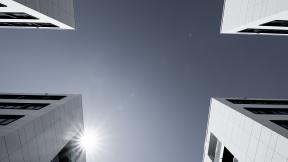
Project house at the incampus
Short info
AES IN conference - space to create
The different sizes of the rooms, flexible furniture and state-of-the-art technology allow for individual use - every room has his own, individual style.
Description
The future begins here
As a full-service provider, we take over the event coordination and management of the modern conference area in the project house at the incampus - all services from a single source.
Conference and event management
The reception, several small meeting rooms and a large event area, which can be used flexibly thanks to a mobile partition wall, are located on the ground floor of the project house.
We are also happy to realize individual settings
-> To the 3D-tour
Catering
Excellent catering - directly on site. Together with leonardi, we offer a wide selection of high-quality conference and event catering as well as varied all-day catering.
The lunch restaurant right next door offers an extensive selection of regional and freshly prepared dishes.
The coffee bar, which is directly adjacent to the conference area, offers finest barista coffee and a variety of snacks from leonardi's own in-house manufactory.
Special features & further information
Opening hours:
Conference area: MO-FR 08.00 am - 08.00 pm
Coffee bar: MO-FR 07.30 am - 03.30 pm
Restaurant: MO-FR 11.00 am - 02.00 pm
Stay-IN' up to date
Cashless payment, an always up-to-date digital menu, feedback and bonus programs - the camPLUS-app keeps you up to date on these and many other features.
We will also be happy to provide you with personal advice or an on-site visit. We look forward to your inquiry!
Details
| Parking spaces available | |
| Number of parking spaces | 199 |
| Terrace / Balcony | |
| outer surface | |
| Fixed catering partner | |
| Fixed technology partner | |
| Separate production kitchen available | |
| Service staff | |
| Dishes & furniture | |
| stage | |
| Wifi | |
| Internet connection | |
| presentation technology | |
| high voltage current | |
| elevator | |
| freight elevator | |
| air conditioning | |
| DJ / music system | |
| lighting technology | |
| Sound system/ Micro | |
| Handicapped accessible | |
Rooms
| Name | Length (in m) | Width (in m) | Height (in m) | m² | rows | parliament | U-Shape | Gala | Standing |
|---|---|---|---|---|---|---|---|---|---|
| Interact-IN' Lab | 4 | 5 | - | 20 | 9 | - | - | - | - |
| Communicat-IN' Lab | 4 | 5 | - | 20 | 9 | - | - | - | - |
| Presentat-IN' Lab | 4 | 5 | - | 20 | 16 | - | - | - | - |
| IN-Class | 4 | 5 | - | 20 | 9 | - | - | - | - |
| IN-Town | 4 | 5 | - | 20 | 10 | - | - | - | - |
| Collaborat-IN' Area 1 | 11 | 5,5 | - | 60 | 24 | - | - | - | - |
| Collaborat-IN' Area 2 | 11 | 5,5 | - | 60 | 16 | - | - | - | - |
Location
Project house at the incampus
IN-Campus Allee 22
85053 Ingolstadt
