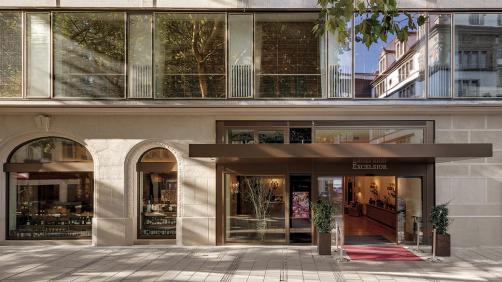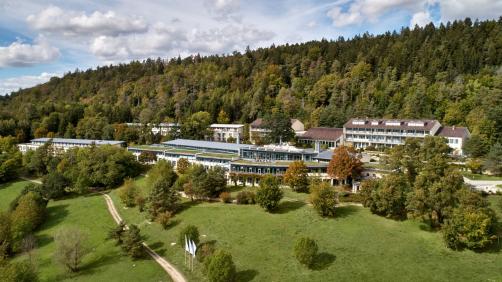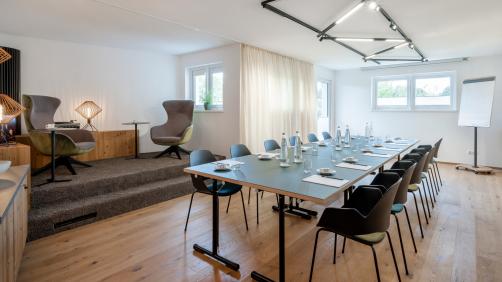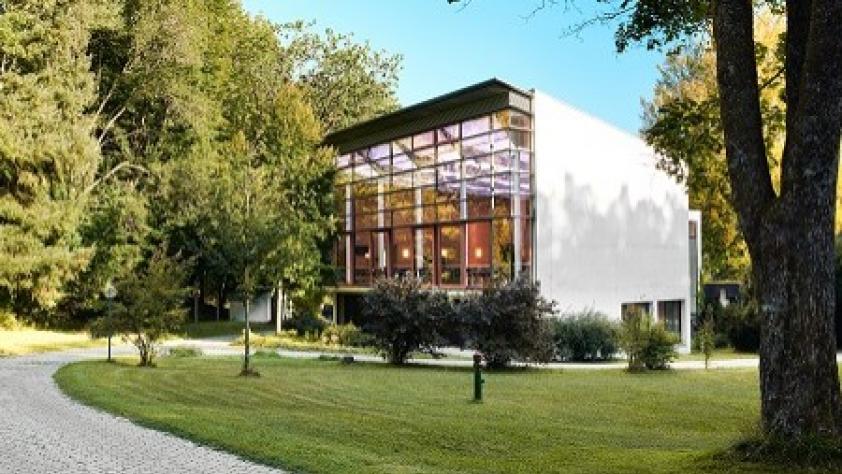 Saal Außenansicht
Saal Außenansicht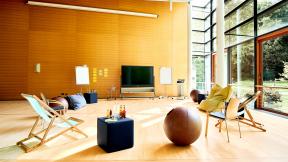
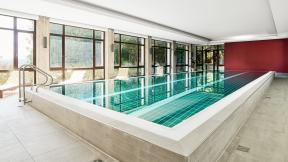
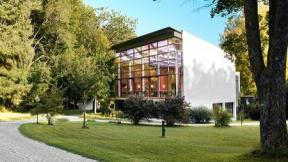
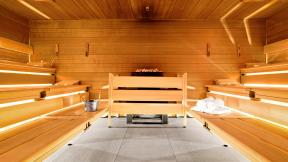
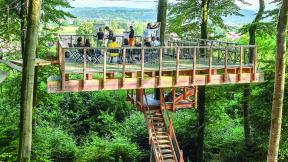
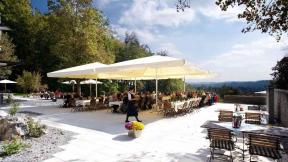
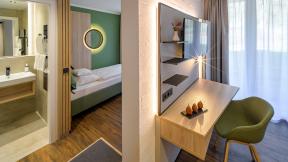
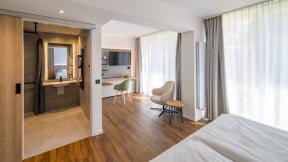
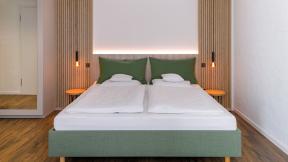
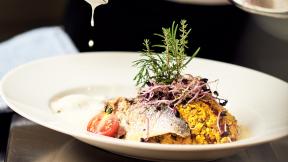
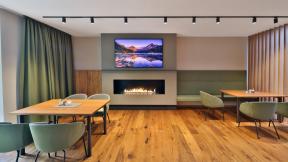
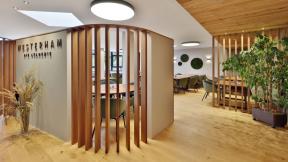
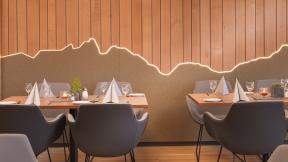
Westerham - die Akademie
Short info
Welcome to Akademie Westerham! When it comes to training, corporate events, conferences, seminars or workshops,we are the reliable partner by your side.
Description
Since 1977, the IHK Academy Westerham has enjoyed an excellent reputation as a modern conference centre far beyond the borders of Upper Bavaria. Located in the immediate vicinity of Munich, yet undisturbed in the green foothills of the Alps, you will enjoy a creative and professional environment where you can find peace and relaxation and concentrate on your seminar. 24 modern seminar rooms, our beautiful 250 m² hall, 97 hotel rooms, the restaurant with its high-quality cuisine and dreamlike panoramic terrace, and the ambience with swimming pool and sauna offer the perfect setting for your successful event.
Special features & further information
Details
| Parking spaces available | |
| Number of parking spaces | 150 |
| Number of restaurants | 2 |
| Wifi | |
| Sound system / Micro | |
| Internet connection | |
| high voltage current | |
| freight elevator | |
| air conditioning | |
| exterior area | |
| presentation technology | |
| terrace / balcony available | |
| Elevator available | |
| Fixed technology partner | |
| DJ / music system available | |
| Handicapped accessible | |
Rooms
| Name | Length (in m) | Width (in m) | Height (in m) | m² | Rows of chairs | Parliamentary | U-Form | Standing | Gala |
|---|---|---|---|---|---|---|---|---|---|
| Open Space | 22 | 14 | 9 | 250 | 200 | 110 | 40 | - | - |
| Großer Seminarraum | 17,10 | 7,6 | - | 126 | 60 | 40 | 35 | - | - |
| Mittlerer Seminarraum | 8,12 | 7,8 | - | 60 | 25 | 20 | 16 | - | - |
Location
Westerham - die Akademie
von-Andrian-Straße 5
83620 Feldkirchen-Westerham
