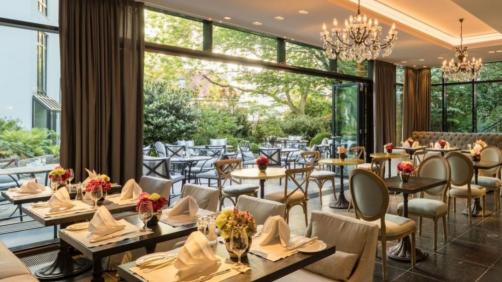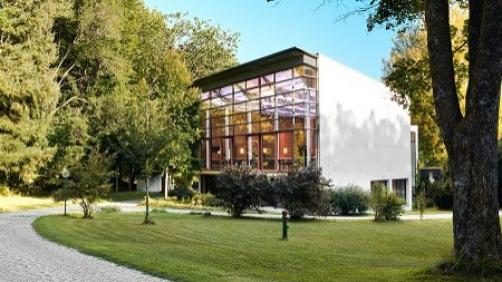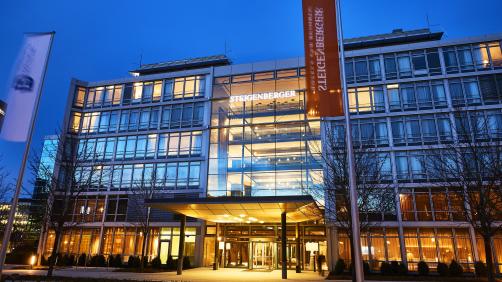 Seminar and event room Alm-Chalet
Seminar and event room Alm-Chalet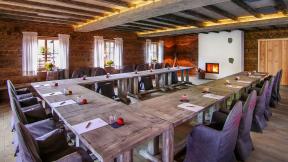
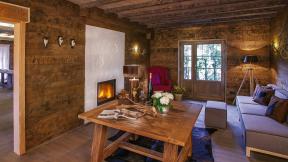
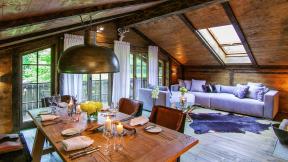
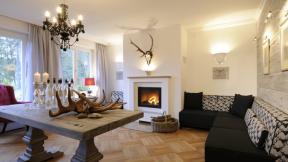
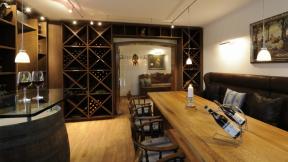
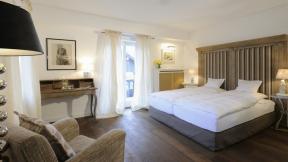
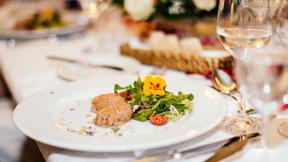
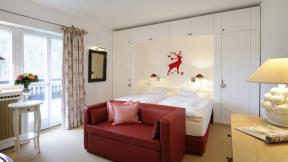
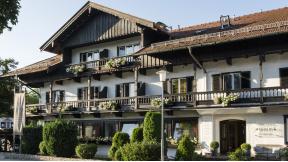
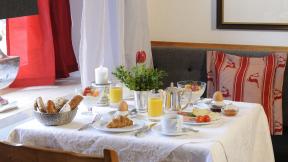
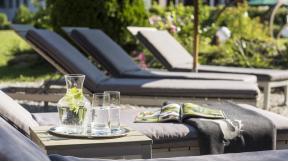
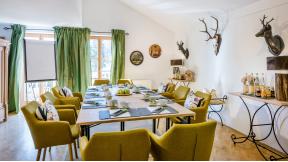
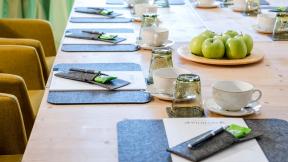
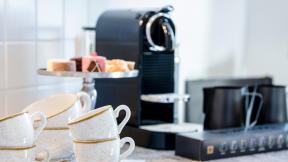
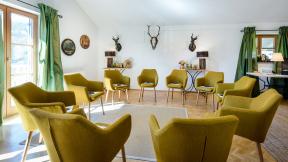
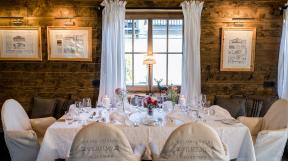
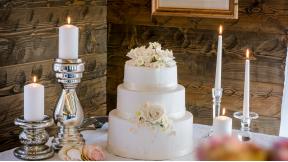
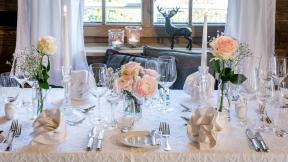
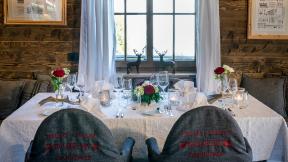
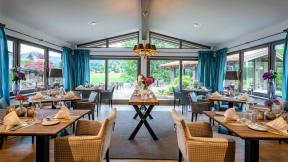
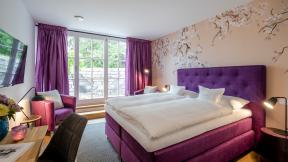
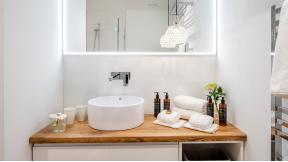
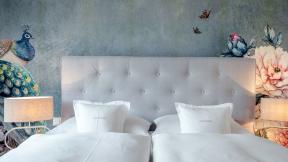
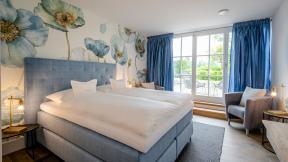
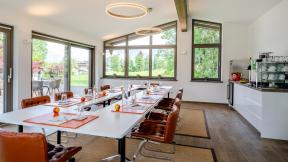
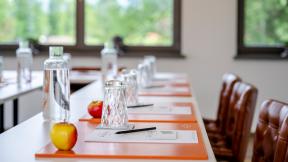



Relais Chalet Wilhelmy
Short info
At Relais-Chalet Wilhelmy an Alm-Chalet with 80m² conference room, a freestanding conference pavilion with 50m², 28 rooms and other facilities for up to 12 people create the perfect setting for seminars and conferences.
Description
The boutique hotel is a modern country house style event location. 28 rooms and suites, the restaurant Wilhelm's, the bar and the lounge have been renovated with loving care. Natural materials, combined with lovely, harmonious colors let you come to rest.
The Alm-Chalet with its exclusive 80 m² conference room on the ground floor and the 100 m² luxury suite on the upper floor, a special event room has been created in the garden. The exclusive Alm-Suite on the first floor is the ideal location for meetings in small groups or Breakout Room for groups of 8-10 people.
The light-through-flooded seminar room HALALI on altogether 40 m ² with balcony and mountain view is ideal for meetings. And completely NEW since summer 2020 also the free standing conference pavilion in the garden with 45 m ².
In the Winery and Distillery in the main building there is room for groups of up to 10 people to be productive and creative.
Special features & further information
The fine spa oasis offers selected applications, cosmetic treatments and special offers. Our wellness program relaxes, motivates and relaxes you and gives you new energy. Our wellness program is designed to relax, motivate and relax you. A refreshing jump into the pool in the garden completes everything.
Culinary light dishes prepared with fresh products from the region as well as from surrounding farmers of our trust are waiting for you. We are happy to create creative and at the same time delicious coffee and coffee dishes prepared with fresh products from the region as well as from surrounding farmers of our trust.
Details
| Parking spaces available | |
| Number of parking spaces | 10 |
| Number of restaurants | 1 |
| Wifi | |
| Sound system / Micro | |
| Internet connection | |
| high voltage current | |
| freight elevator | |
| air conditioning | |
| exterior area | |
| presentation technology | |
| terrace / balcony available | |
| Elevator available | |
| Fixed technology partner | |
| DJ / music system available | |
| Handicapped accessible | |
Rooms
| Name | Length (in m) | Width (in m) | Height (in m) | m² | Rows of chairs | Parliamentary | U-Form | Standing | Gala |
|---|---|---|---|---|---|---|---|---|---|
| Alm-Chalet | - | - | - | 80 | 40 | 32 | 24 | 80 | 60 |
| Kaminlounge Alm-Chalet (Lobby/Pausenraum) | - | - | - | 30 | - | - | - | - | - |
| Alm-Chalet Suite | - | - | - | 60 | 10 | 8 | 8 | 10 | 8 |
| Brennerei | - | - | - | 30 | 20 | 10 | 10 | 20 | 14 |
| Weinerei | - | - | - | 15 | 10 | - | 8 | 8 | 10 |
| Seminarraum Halali | - | - | - | 40 | 12 | 12 | 10 | 12 | - |
| Tagungspavillon Freigeist | - | - | - | 50 | 16 | 16 | 16 | 25 | 16 |
Location
Relais Chalet Wilhelmy
Freihausstraße 15
83707 Bad Wiessee am Tegernsee
